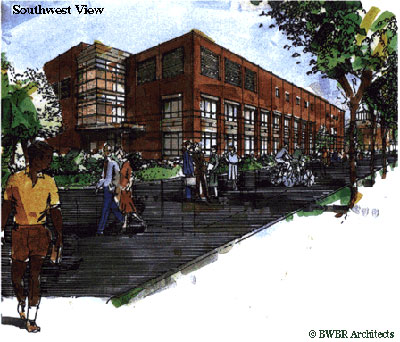News Archives - 1996
Augsburg College to Break Ground for New Library and Information Technology Center
Augsburg College will conduct a ceremonial groundbreaking from
11:30 a.m. to noon on Friday for a $12 million library and information
technology
center that will become the largest building on campus. The groundbreaking will
be held on campus at the corner of 22nd  Avenue and Seventh Street.
Avenue and Seventh Street.
The four-level, 73,000-square-foot brick, metal and glass building--designed by BWBR Architects of St. Paul working with an Augsburg "library task force"--represents the academic centerpiece of Augsburg's 21st Century Fund Drive, now in its three-year completion phase.
The new building, scheduled for completion in the fall of 1997, will be situated on the block of campus bordered by 22nd and 21st Avenues, and by Riverside Avenue and Seventh Street.
Elaine Cline, Augsburg's director of library and information technology, says the design of the Center creates a building that bridges the heritage of the printed word with the emerging frontier of digital information. In addition to traditional materials, the library will feature a variety of computerized information resources, including an online catalog for Augsburg and six other college libraries in the Twin Cities, local and international databases, and access to the Internet.
The new building will also house Augsburg's administrative and academic computing, telecommunications and audio-visual departments. Assistive computer technology will make all the center's resources accessible to people with disabilities.
 The
library's primary availability will be to Augsburg students, faculty and staff as
well as students from the other Associated Colleges of the Twin Cities (ACTC)
schools--Hamline, St. Thomas, St. Catherine and Macalester--and students from
Bethel, Concordia-St. Paul and the University of Minnesota. It will also be
accessible to scholars and researchers and Cedar-Riverside neighborhood and
community users.
The
library's primary availability will be to Augsburg students, faculty and staff as
well as students from the other Associated Colleges of the Twin Cities (ACTC)
schools--Hamline, St. Thomas, St. Catherine and Macalester--and students from
Bethel, Concordia-St. Paul and the University of Minnesota. It will also be
accessible to scholars and researchers and Cedar-Riverside neighborhood and
community users.
A total of 700 private gifts and grants totaling $9.3 million have been secured for the project thus far, according to Greg Ritter, Augsburg vice-president for institutional advancement. Augsburg's Board of Regents voted on Jan. 8 to proceed with financing arrangements so that construction could begin this spring.
Those financing arrangements are being finalized and the actual ground breaking is scheduled for early June (tentatively June 3). Construction will take place in two phases. Phase one will include the building and equipping of the structure, while phase two will include construction of a bridge that will link the Sverdrup library to the new library and connect it to other existing campus buildings.
The new building will assume a prominent position on campus, creating a new front door that will enhance Augsburg's image and establish a new gateway to campus. The main entrance will face the Foss-Lobeck-Miles Center for Worship, Drama and Communication, while a wide expanse of windows will present an attractive view to Riverside Avenue. There will be gathering spaces within the new building's interior that will provide views of the Foss Center and reference the new entry to campus.
Aesthetically, the design challenge was to create a significant presence in the heart of the campus that would also show contextual sensitivity to its eclectic surroundings. The design connects with traditional collegiate architecture while accommodating modernist campus buildings developed 20 and 30 years ago.
The new library will house Augsburg's current collection of 175,000 books and periodicals, 1,000 videos, 5,000 sound recordings, 10 CD-ROM databases and several special collections while serving the needs of more than 2,800 students and 256 faculty members.
By comparison, the new library's predecessor--the 21,000-square-foot George Sverdrup Library--was completed in 1955 to accommodate 33,000 volumes and to serve 900 students and 72 faculty members. The main floor of Sverdrup Library will be renovated to add additional computer facilities and a student lounge. The rest of the building will gradually be converted to offices and classrooms.
Books will continue to be an
important part of the new library, which will have climate-controlled space for
its expanding book collection. A special collections room will house rare books,
the Augsburg archives, the Modern Scandinavian Music Collection and the personal
library of writer/activist Meridel LeSueur.

The 21st Century Fund was established in 1985 with a goal of raising $63 million by 1998. More than $49 million has been raised so far, resulting in several improvements on campus. The Foss-Lobeck-Miles Center for Worship, Drama and Communication was built in 1988, Anderson Residence Hall was added in 1993, and the Augsburg air structure was added over the Anderson-Nelson athletic field in 1993 in conjunction with other improvements to Augsburg athletic facilities.
BWBR architects is a St. Paul-based firm specializing in design of facilities for higher education and health care. The firm also designed the Basic Sciences and Biomedical Engineering Building under construction next to Coffman Memorial Union on the University of Minnesota's Minneapolis campus. The $67 million project will be completed this summer.
Key BWBR team members are: Stephen B. Patrick, AIA - Principal; Katherine Leonidas, AIA - Project Manager; Charles Knight, AIA - Design Leader; and Donald Thomas, CID - Interior Design.
Kraus-Anderson is the
general contractor for the Augsburg library and information technology center
project. Barry Jaeger is vice-president of Kraus-Anderson's St. Paul Division
and Larry Raasch is project manager.